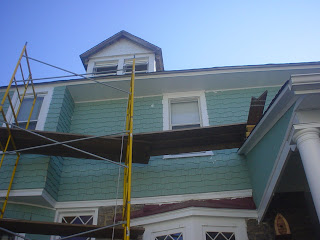As promised - a few more detailed pics of work written about in previous post.

The reproduction windows

New crown flares out starter course for 3rd story

New composite bead board sistered over original
Today I installed the drip edge and fitted the crown molding. It was a bit tough sneaking it under the shingles, but with the help of a pry bar I managed. The crown was another challenge working with 12 foot pieces by myself. I ended up cracking one before deciding to just temporarily screw in place to get fitted, then
predrill and nail when it's all fitted in place. I'll just have to fill a few holes - no biggie. The crown really cleans up this section and now its ready for final paint. I do
need to sneak in one more row just before the shingles run up the rafter. Checking my photos of the originals, they ran these rows closer to the transition than I thought.


Drip edge and crown installed along roof line


























