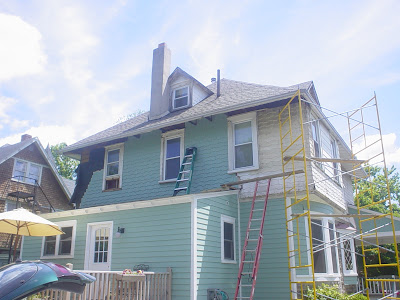
Here the starter course is run after stripping and a primer coat on the crown detail that flare out the bottom shingles. To get the initial corner you have to mount a shingle on the corner which will flare out at the bottom giving the shingle an arc form. Using a shingle on the opposite wall, you bend that shingle and transfer the curve to the mounted one and cut the curved edge out. Then you can mount the second, and cut the overlapping edge to the curve of the first. Make sense??
Next the first exposed row is installed over the starter course. The corner on this row will have the opposite edges overlap than the shingles underneath. You can see why I had to tear into the next wall since a corner has to be worked from both sides at the same time.

The next rows are installed, each time staggering the overlap on the corner. A story pole is usually used, with marks of all the rows on the old shingles. I've been just referring to the nearby original shingles and transferring my line since I didn't do a complete tear off from the beginning. The pattern also leaves for some fudge factor and fools the eyes of any imperfections in the layout which is a nice crutch!
Here's a close up of the corner. Each bare edge is the overlapping edge. If you look close they alternate between each wall. Another hint for getting this slight curved overlap to look tight is using a small (4 inch) hand plane. You rough cut the shape and then after mounted, run the hand plane. When doing the overlap, the plane will form the edge to the opposite shingle and give a nice tight joint. Sometimes a finish nail is needed too for stubborn shingles that want to spring out.
If you're still confused, here is a great video clip of Tommy (the master!) on TOH doing a corner... seeing is easier than explaining this for sure.











