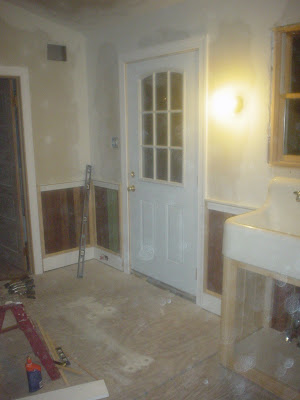I started out building a base frame with 2x3's - 2 high. This gave me a basic structure to build off of. On top of this frame I added a 1/2 ply board for what will be the botton of the interior of the cabinet. Then a 1x4 baseboard skirt. But then, when I started to add the verticle pieces.... I didn't account for the curved corners of ths sink and so the cabinet corners were going to stick out past the sink. Doh! So a little brain storming and I came up with a 45 degree cut corner design. A few mods and I was on my way again.

I then finished the frame of the cabinet. All joints are made with biscuits and with the 45 corners is pretty rigid for not being anchored to the sink. The sides then received beadboard inserts and I added a piece of trim to the corners to add a little detail to it. Finally I built some doors, added a vintage hardware that matches the other built-ins and there you go... one sink cabinet!







