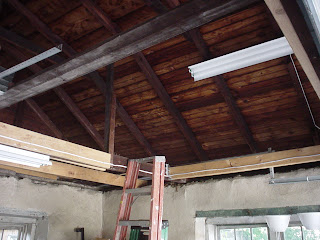


















Finished

Framing complete
So 6 1/2 turns on the outside springs, I then started on the inboards.... on the 5th turn the door started to raise itself! Guess the charts wrong - imagine that, so backed down to 4 turns on each inboard spring and the door stayed shut. I pulled the door up with no real effort and actually had to slow it down near the end of the run. But then... I couldn't pull it back down! There was still to much tension on the springs, so with the help of my neighbor we got it back down. I took 2 turns off the outside springs and tried again - PERFECT! One arm up, one arm down, cables stayed in place.
Door goes up


Torsion springs and tracks mounted
Well, that wasn't to bad - still a few evenings of work. Now to figure out the torsion springs. This is a real monster, 4 springs, two shafts that couple in the middle, brackets between each pair of springs, and end brackets with bearings for the shaft to rotate, plus the winding drum to roll up the cable attached to the bottom of the garage door. I had 8 1/2 inches between the top of the door and the beam, plenty of room to mount underneath - noting to line up the winding drum with the cable channel. So I get this act up and mounted and figure hey - not so bad - then I visualize the door coming up and guess what? It will smack right into the middle of the drum. I forgot to mention that the end brackets are supposed to mount where vertical and horizontal brackets all meet, but I didn't have room because of the beam above. So I mounted it a few inches lower.... now I knew why it had to go exactly where it was designed to mount.

Closeup of mounting bracket - see a problem here??

Great looking door.... but how do you open it???