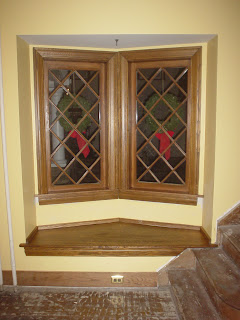I've been knocking down the list of items needing attention before the floors finally get sanded. Who or when they will is still being debated. I'd rather do myself, but time is very limited until after Thanksgiving when it will be a bit chilly to open the house for a bunch of days. I have someone recommended by several people so I will probably have him take a look and price just a sand job and sanding/finishing. I solved the mystery of the oak floor on top of the original flooring - apparently the original floor is yellow pine, not oak, and at some point was
faux painted to look like a stained red oak. It was hard to tell through the grime and paper until I started stripping a spot to see how stubborn the finish was going to be to remove. So I guess at some point the Hall's opted to make their pine floors look more upscale and had them painted to look like oak - then later still went with the real deal. This paint puts a wrench in the whole floor plan I think cause I may have to strip them with a heat gun or stripper to get the paint off before they can be sanded - another reason I may have the "expert" over to give me an idea of what needs to be done.
So first item to do was patching a section of flooring that had several holes drilled through in the foyer. This was where the wall was added to divide the house up and wires were run. I saved pretty much all usable flooring when it was removed in the back, and fortunately a section that was in the old back porch floor was a perfect match. So I cut a piece that would replace the bad section, then laid it on the floor and scribed lines. This gave me an exact measurement to cut out and fit the replacement piece. I then chiseled where I scribed and used a saw to cut the old section out. After cleaning up the removed section and removing the tongues on the replacement and the existing floor I was able to lay the new piece in. It fit like a glove and the ends were over joists, so just nailed the ends and forget about it.


fits like a glove
The other big project was removing the radiators once again so I could do finish work on the walls, mount baseboards, etc. where I couldn't get to. Also I needed to plug some holes from when the smaller radiators replaced the originals leaving lots of holes when I went back to orginal sizes again. These holes are in the radiator floor boards or pedestals (not sure what you would call these since I've never seen a house with them). The plugs came out so so and I sanded two of the three down some, but in the end they really were pretty much shot - holes, splits, stains, etc. So then I got smart and figured if I could come up with some material I'd make new ones.... and that's exactly what I did.


good luck fixing this!
There were two 12" yellow pine planks about 7 ft. long being used as original shelving in the 3rd floor closet. This closet will house the AC unit so these were coming down anyway. The third board came from the garage when I cleaned up the roof supports. A few runs in the planer, added the 45 degree edge with the jointer, drilled holes where I needed them and finally a coat of poly. As good as original and technically original wood too!

And here they are in their new homes......

foyer

dining room

parlor
Notice the little "L" piece coming off the parlor base encasing the two pipes that feed the second floor. This piece was long gone but the silhouette was in the floor, so I made this as well. Also I stripped the floor around the bases a few inches so when the floors are sanded the machine won't have a hard time trying to get these edges cleaned up - and there was a lot of crud and paint along here.




















































