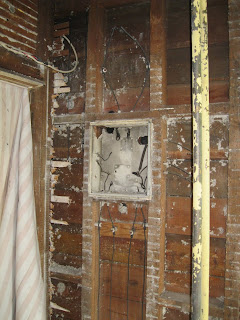So here's a rare look at what state of the art house wiring was over a hundred years ago. There was no real box that was installed. The sides are the studs and the top and bottom formed by nailing in cross pieces. This was the lined with asbestos material to make it fire resistant. 3/4 square trim was added for a plaster edge, and then a chestnut door and casing trim used as a cover.
The service was only 120 volt and looks like it was only 30 amps. This came through the exterior wall through porcelain tubes, and mounted onto porcelain knobs. Then through the top of the "box" and would have connected to a porcelain knife switch with 30 amp fuses mounted inside. You can see the ghost of where this was mounted. This would be what is your main breaker today.
This would have then been wired to a pair of ceramic fuse holders which would feed the house circuits. Looks like there were 3 fused circuits for the house. Of course back then this was for lighting only. There would have been a few "outlets" in the house, but back then the plug as we know it was not developed yet and the outlet would have looked like a bulb socket. Early appliances had a socket adapter rather than a plug to get power.
Apparently from what I've read this was a high end installation. Many times the disconnect was mounted in the open, but high enough to keep out of reach either on a porch on in a basement. The next question that I'm stumped on is where was a meter? Or was there a meter??
I'm happy to say that this panel is officially retired now... 105 years later! I plan on leaving it here and find an early disconnect and fuse holders to reintall for show. The asbestos will obviously go, but I'll paint up some tar paper with white paint to give the effect. It's too neat and too rare that it should be preserved.















