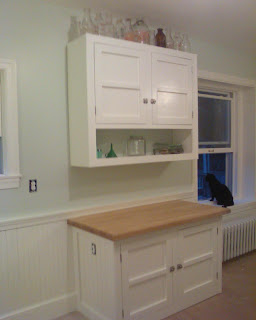I can see the light at the end of the tunnel finally! I'm happy to report that all the painting is finished in the kitchen. I'm really happy with the green. I've also started hanginf some of my kitchen collectibles including a milk bottle collection and pie tins that my friend gave me... thanks Roger!
I installed a 52 inch Hunter ceiling fan. This one is their "original" model based on one of their early designs. It is cast iron and includes an oiler for the bearing, and weighs in around 45 pounds... you don't mess around when hanging this fan, you better find some good wood to anchor it!
The steps leading to the butler stairs are finished too. Remember, I made these using sheathing from the back of the house I removed since the originals were long gone!
And finally... the floor is being installed now. It's Armstrong linoleum, 12 inch squares. I held my breath picking the green since I didn't have an example to go by and had to order from online pics. It turned out to be exactly what I wanted. Hopefully this will be done in the next day or so, then by the weekend I can get the stoveout of the garage and in the house.








3 comments:
WOW!
I love the floor, the color is perfect. I also love the washboard on the wall, I remember my mother standing at the kitchen sink scrubbing clothes on her washboard. Then she got a modern washing machine with a hand-cranked wringer on the top.
Two questions, where will the stove go?; it doesn't look like you have any wall space left. And is the room off the kitchen (3rd pic) a bathroom?
Thanks! The stove will go to the left of the cabinet with the butcher block where the window is. Yes, that's the powder room. Somewhere is the postings about that project... I did that period with a clawfoot tub, pedestal sink, and a pull chain toilet!
Post a Comment