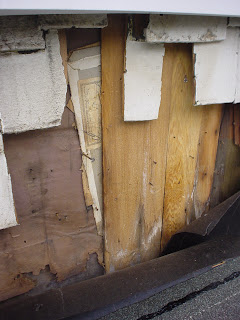... and I wish it was my last! What should have been just a small tear off and replacement job turned real ugly. The 1 story section that comes off the back was the only roof that was not replaced by the previous owners a few years back. I had some days off and the weather is still cool, so I thought this would be the opportune time to get this out of the way.
The first thing I discovered is that I needed to tear off the bottom few rows of cedar shakes where the roof meets the main house in order to redo the flashing properly - no big deal here. Next came the tear off. There was two layers of shingles on top of the original tin roof. The shingles weren't too bad, but I can't begin to tell you what a PIA getting the metal roof was. Finally when the layers were stripped down to the old sheathing this is what I found.


What was once a porch was sheathed in
bead board and water must have leaked under there for a long time in the past cause it was completely rotted. I couldn't tell from the inside when I was insulating because of all the paint disguising the problem. Also the last section of sheathing along the eave was bad (this was already replaced once when they tore out the old roof gutter system. Plus the end boards were shot as well. Besides the sheathing, the tails of more than half of the joists were bad which I already new would need some work.

Murhy showed up.... see the clouds!

I lucked out and ended up having a ready supply of random width planks just the right thickness from crating material I salvaged from work. We ended up cutting all the tails off flush with the house, then moving a 13 inch wide plank from the middle of the roof down to the end leaving about 5 inches overhanging past the wall. I wanted this to be
bead board since the underside would be exposed, but this plan would have to be modified in order to maintain strength of the eave. From this starting point, the rest of the roof was able to be patched where needed until finally the roof was pretty solid. It was a race against time and rain, so I didn't get to many shots of this part. By the end of the day I was able to get 30# tar paper rolled out and then plastic over this for the overnight rains that were originally not predicted - go figure!
Next day before any shingling was to be started, the underside of the eave had to be dealt with. I really wanted to keep the exposed look like original with bead board showing on the underside, so a little creativity had to be used to still keep this and also maintain strength of the overhanging roof that had been damaged so bad. Here is a mock up of what I came up with.
 template for eave structure
template for eave structure
It's a pre primed 1x6 that runs along the back covering up the bays between the joists and the nailed edge of the last clapboard. Next from an original tail that was cut off, I made a template for a fake tail that will be mounted every 24 inches like the originals and secured from the back side of the 1x6. Finally, bead board will be mounted along the top of this and screwed down though the tails. This was made in one 22 foot long piece and had to have a staggered joint in the middle between the 1x6 and bead board section. A scrap was secured to the 1x6 just to hold the joint in place while the assembly up and mounted. The bead board was spliced in the middle of tail and needed no reinforcement. A nailer was also added in the bay where the 1x6 joint would land on the wall.

And here it is in place on the house, secured both to the wall and through the
overhanging roof sheathing. In the end it turned out as good as I could hope and you would be fooled that this is a mounted assembly and not part of the rafters and roof construction. And strength wise, well I stood on the edge and it didn't move at all - rock solid. Once the drips are added along the edges, the seams are all covered and the illusion is complete.

can you tell??

Now, finally was time for the shingles. I added the drips and
starter coarse along the edge and sides. Then started shingling. This part really wasn't hard and what they say about the
architectural shingles having almost no waste really is true - almost none. Once I reached the flashing point I rolled tar paper along the top section of roof and up onto the wall. I've added a temporary piece of flashing while my dad makes up some nice heavy galvanized section at work, since they have a nice wide break there. Once this is installed, a last section of shingles will be cut and glued on top of the flashing, and a starter coarse of cedar shakes will be mounted over the wall section of flashing.This will hopefully suffice until next year when I start the second story siding job.

I think I'll wait next till year to do the roof on the garage!



































